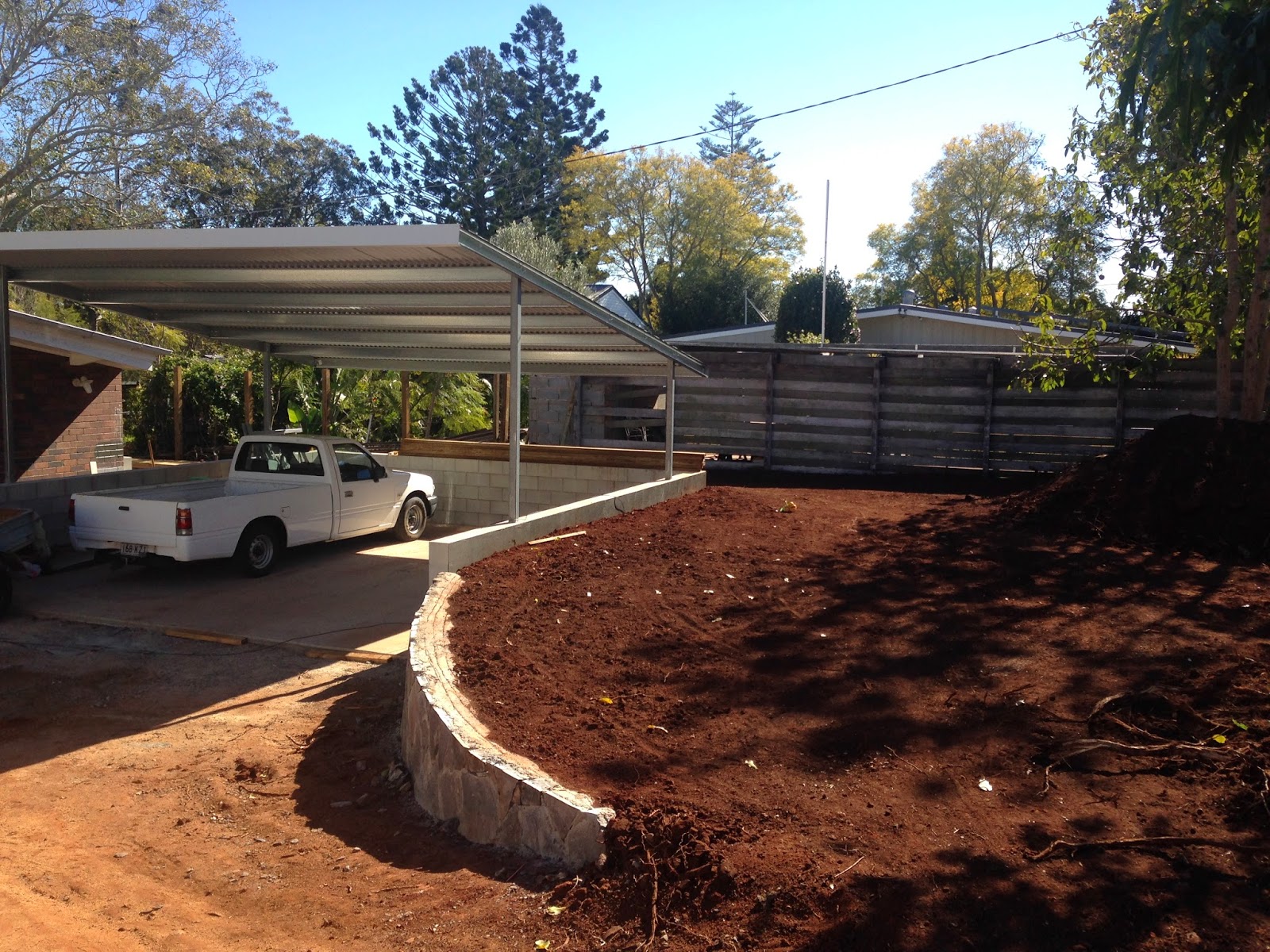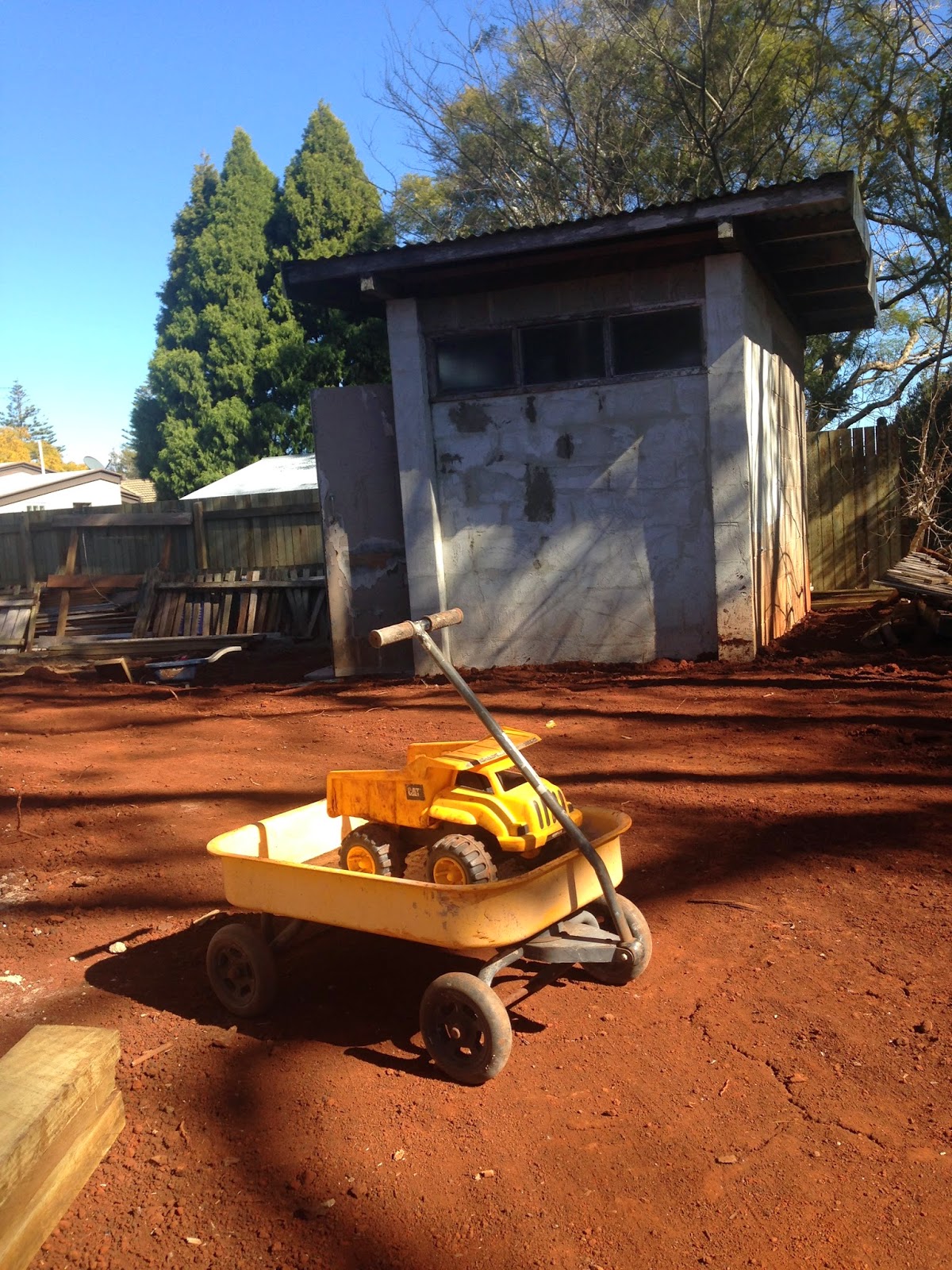Well it's been almost 3 weeks since we've moved into our newest project home. Its interesting as we've found it much easier settling in here compared to when we moved from house #1 to house #2. I think it's because it actually has internal walls, and a bath...our last house lacked those things when we first bought it. We have big dreams for this project and want to take the time to feel the house and get used to all its quirks so we can make any changes worth it. Our first main focus is out in the yard. We have two very large trees that need to be taken down due to roots uplifting house foundations and getting into plumbing. Also we have NO grass except on the medium strip, its just gravel and pavers. Not sure what the idea behind that was for the previous owners but we'll be doing away with the gravel and pavers and having grass. Kids need grass!
This home was built by Brammer Architects and Mr Brammer himself lived here with his wife for over 40 years. Anyways...enough of the rambling. Here it is...
It has quite a large front yard. We've chopped most down trees and shrubs except for the avocado and macadamia tree, as we're going to put a new double carport in right where this HUGE tree is.
Its a Liquidamber and looses all its leaves and drops its fruit (we call them bobbynockers). So its quite messy and creates too much shade over the front half of the house. We're getting it tree lopped next week and were quoted $1650 to have it removed to a stump (excavation to remove stump will be extra and required as we'll be putting a slab down for the carport).
Starting to chop down trees to make way for the cherry picker and mulcher, bobcat and excavator.
Here is the driveway before with privet trees.
And driveway after without privet trees. We'll replace these with a lilly pilly type hedge we think.
Boys love to help!
Our fur baby Mia has settled in well after a rough start. (we couldn't find her at our old house when it was time to hand the keys in...the new owners caught her for us. Awkward!)
Getting the princess treatment here.
This is the southern wall of the house. Kids call this the 'sneaky way'.
Here are the out sheds. The one on the left was used for making pottery by Mrs Brammer and still had the kiln inside.
Most of the structural posts had termite damage but the paving floor was still in very good condition. Not sure why, but the pavers had been cut down from 1 full paver to a 3/4 size paver. Perhaps they got them as seconds and cut off the bad ends?!
This is the first and LAST time we see these kids on a roof. This was just as the shed was about to be demolished.
Here is #3 helping with the demolition.
And its down! And me looking like I did all the hard work...NO all credit to the man of the house!!
Here is the northern side of the house, which we will end up spending most of our time as the lounge room leads out to this area. We are hoping to put a timber deck flush with the "grass". Note all the gravel and pavers!!
This is the second HUGE tree we will have removed. It is also been quoted $1650. The log is quite straight so we got a discounted price as the tree man will be able to sell the log. Hoping to keep some of the bigger limbs to make garden stools and table for the kids.
We happily found these two wicker chairs inside the pottery shed. Looking forward to sprucing them up with a lick of paint and a cushion!
This is looking back down the side yard. That besser block shed we think was a drying room for Mrs Brammer's creations but also a wine cellar.
Could store a few bottles here.
Here is a front seat right at our front door. Its great for the kids to use while taking their shoes off etc. Seems a very good dumping ground also! (eye roll)
The kids have loved exploring every inch of the garden. Here they are cracking some macadamia nuts.
That's enough of the outside, here is what's inside!
The kitchen. Was re-done about 3 years ago by the owners who purchased the house from the Brammer's. Its very green! I am however very in love with having a wall oven for the first time in my life and stoked with the performance, its a Westinghouse machine and cooks cupcakes beautifully...
Here is our lounge room. It has 4 panes of glass which measure roughly 4 metres in width, they are beautiful and perfect for inside/outside living.
This place is full of carpet including the dining room. Looking forward to ripping that out. Does feel cozy though.
This is the dining room area. The lounge room is just behind that brick wall. The wall panelling is 'crows ash' and makes the rooms very dark. And you can see our exposed ceiling beams, different but I love them. Oh and #1 in her mermaid costume. This photo was taken before we moved in.
This is the hall way. Much narrower than that of our last house. It has exposed beams also but have been painted over which is disappointing.
The main original bathroom featuring fairly new toilet. We think there is VJ wall panelling underneath that timber look panelling which we will be exposing again one day. Its a good kids bathroom, low basin and easy to clean.
This is #3's bedroom. (should take an 'after we moved in' photo)
This is the main bedroom. And has wallpaper on that end wall. My favourite part of this room is the large window. 3 out of the 4 bedrooms have the same large window.
This is our ensuite bathroom. They were very 'happy' with timber look panelling. Must've been trendy. I'd like to see some timber look tiles in the ensuite to replace the white floor tiles and timber walls. One of the main reasons we bought this house was because it had the 2nd bathroom, makes it so much easier to renovate the main when you've got a 2nd bathroom to use.
Two different views of the laundry/office. And it features outdoor pavers. Assume they were once outside and the area has been built in.
Here is #1's bedroom. Her room is not legally a 4th bedroom due to the height of the ceilings. Half of her room has exposed beams and the other half doesn't, the roof there has been raised allowing for fixed glass windows above to provide much needed light.
I captured this just the other day. I wonder what he thinks when he's watching Dad.
And this was moving day. Couldn't leave it out, was so cute!
Finally here's the crew today off to the dump for load #4.
Thanks for reading. I'm hoping to keep the blog more up to date and with more specific details for this project.
Liz


















































































